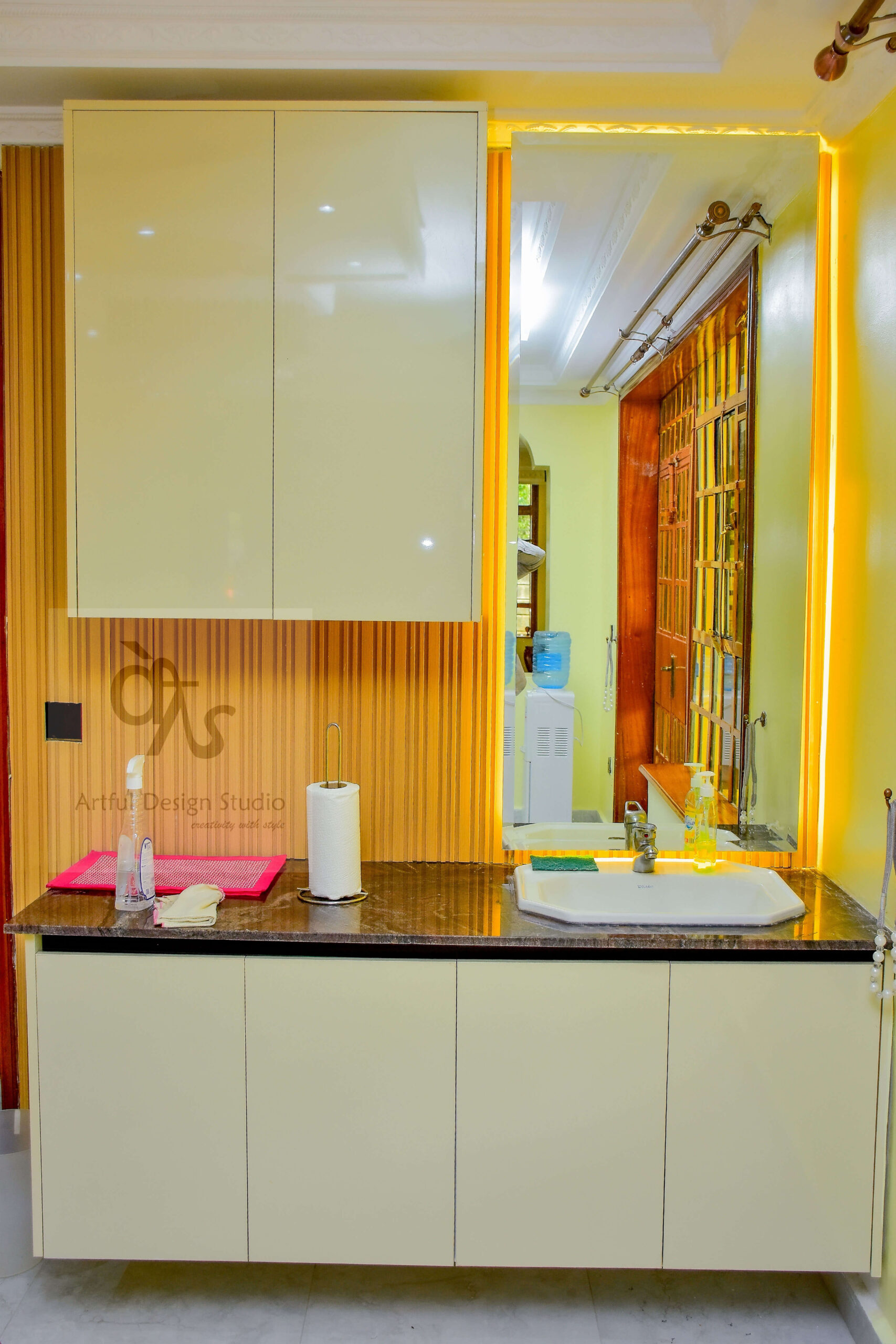Unique Bathroom Vanity
Project Vision
This unique bathroom vanity project in Kileleshwa, part of House of Kabi Interiors’ completed works, stands out as a refined expression of compact luxury and intelligent design integration. The space combines sleek finishes, warm textures, and functional lighting to create a vanity that is as stylish as it is practical.
Signature Features

- Wall-Mounted Vanity Design-Floating base cabinets create a light, airy feel and make cleaning easier.
- High-Gloss Finish-Sleek cream-colored cabinetry reflects light beautifully, enhancing brightness and visual space.
- Integrated Sink & Countertop-Crisp white ceramic sink sits within a polished dark marble-look counter, adding contrast and elegance.
- Vertical Slat Wall Cladding-Adds texture and warmth behind the vanity, blending modern minimalism with a hint of natural character.
- LED Backlit Mirror- Framed with soft amber LED lighting that elevates the atmosphere and adds functionality for grooming tasks.
- Minimalist Hardware-Handle-less cabinet doors maintain a clean, contemporary aesthetic.
- Smart Spatial Planning-Despite limited space, the layout allows for full functionality without clutter, making it ideal for urban homes.
Project Specifications
- Location: Kileleshwa, Nairobi
- Services Provided: Full Kitchen Redesign & Renovation, Bespoke Cabinetry, Luxury Appliance Integration, Custom Lighting Design, Project Management